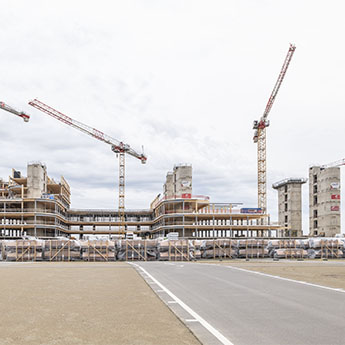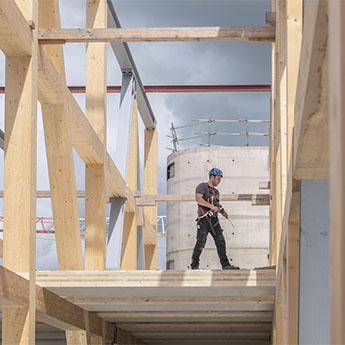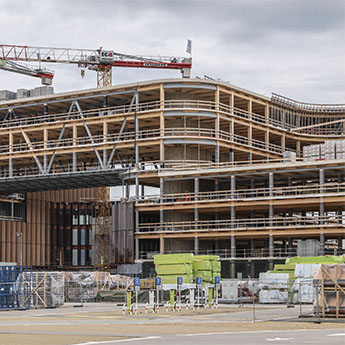
SKYPARK BUSINESS CENTER
The Skypark Business Centre (SBC) is a pioneering large-scale project directly at Luxembourg-Findel Airport. It was developed as part of the ‘Airport City’ urban development concept and serves as a new flagship for the region. The building is located in the immediate vicinity of Terminal A and is integrated into the airport site via a generously designed connection. The architectural concept comes from the renowned Danish architectural firm BIG - Bjarke Ingels Group, which has realised an innovative and sustainable building together with the Luxembourg firm Metaform Architects.

With a total usable area of around 70,000 m², the Skypark Business Centre is one of the largest timber hybrid buildings in Europe. It extends over twelve floors, four of which are underground and offer around 1,500 parking spaces. The levels above contain modern office space, numerous retail outlets, catering areas, a day care centre, a fitness studio and a hotel with 130 rooms, which is operated under the name ‘Moxy Hotel
The sustainable construction of the building is particularly noteworthy. Timber from Austrian production was used for the construction - around 15,000 cubic metres in total, including cross-laminated timber (CLT) and glulam (glulam). While the supporting structure of the upper floors is largely made of timber, the lower floors and the central building cores were constructed from reinforced concrete. Between the building sections are imposing truss bridges with spans of up to 47 metres, made from a combination of steel and timber.
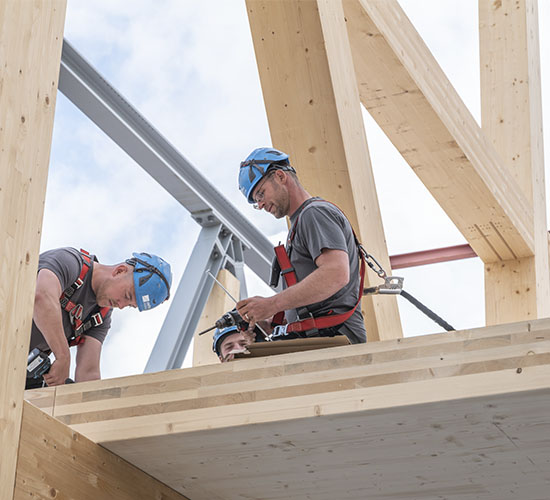
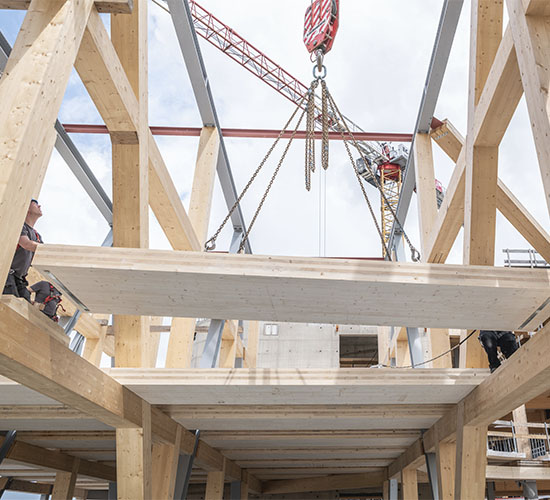
Particular attention is paid to the ecological aspects. The roofs and several terrace levels of the building are greened and contribute to improving the microclimate. They help to retain rainwater, reduce the ambient temperature and create a habitat for plants and insects. Photovoltaic systems with around 1,400 modules are used to supply energy. In addition, over 300 vertical small wind turbines are to be installed from 2025. The building complies with the ‘nearly Zero Energy Building’ standard (nZEB) and is therefore designed for low-emission operation.
Construction work on the project began in 2022 with the assembly of the wooden elements. Completion of the southern section is scheduled for 2025, with the full extension to be completed by 2026 at the latest. The Skypark Business Centre is already regarded as a flagship project for sustainable construction in Europe. It symbolises a new approach to urban construction that combines ecology, functionality and sophisticated architecture in one of Europe's most dynamic regions.
- Location: Airport, Luxembourg
- Client: lux-Airport
- Architecture: Bjarke Ingels Group (BIG) in partnership with metaform architects & Jim Clemes Associates
- Structural design: AuCARRE - Cabinet d'Ingénieurs conseils
- Project management: Beissel & Ruppert
- Timber construction: Binderholz GmbH
- Timber construction Execution: Steffen Holzbau S.A.
- Building services: Jean Schmit Engineering
- Construction method: Timber construction / timber hybrid construction
- Total area: approx. 70,000 m² (basement and upper floor/timber and concrete ceilings)
approx. 180,000 pcs. RAPID® FT screws, approx. 170,000 pcs. RAPID® partially threaded screws and 98,000 StarDrive GPR WH
© Photos Steffen Holzbau, photographer Thomas Urbany


