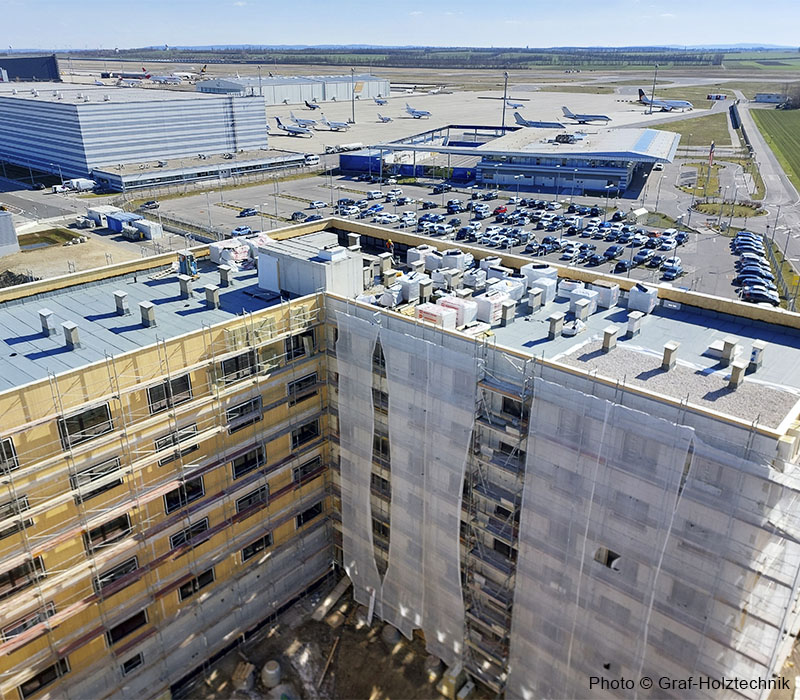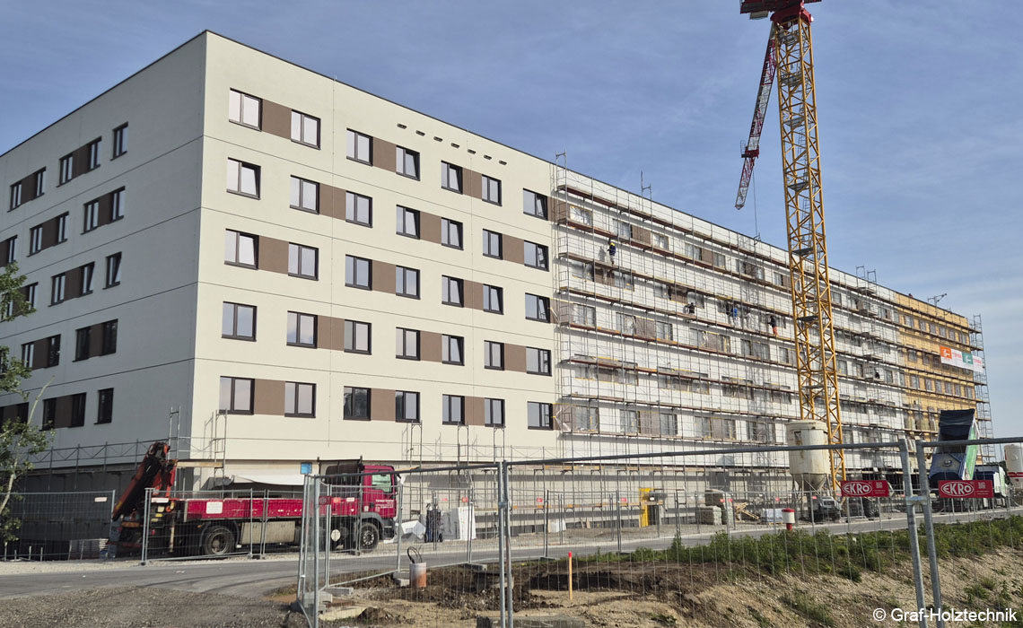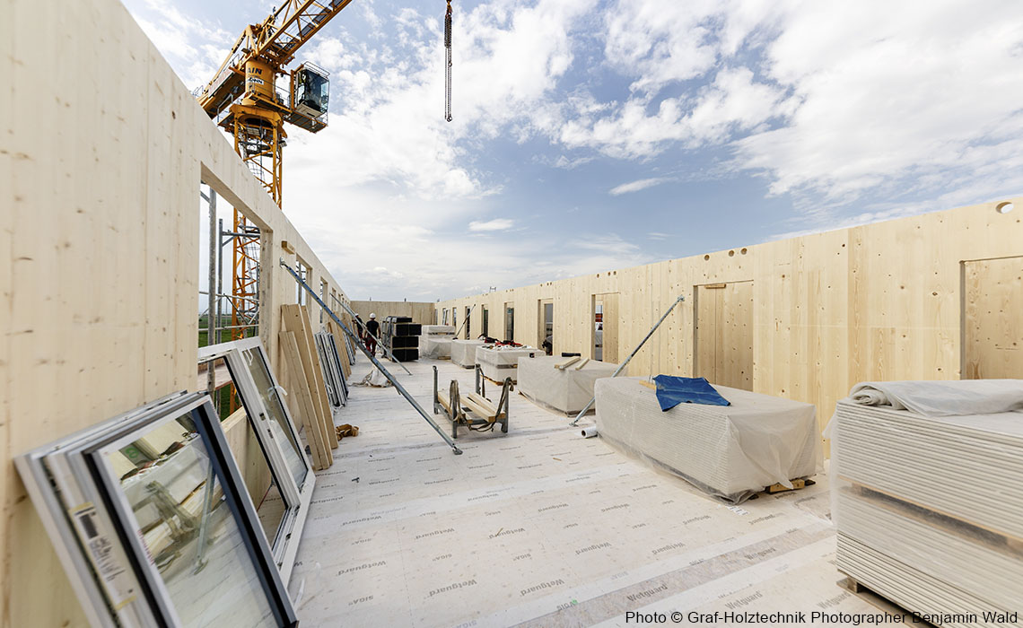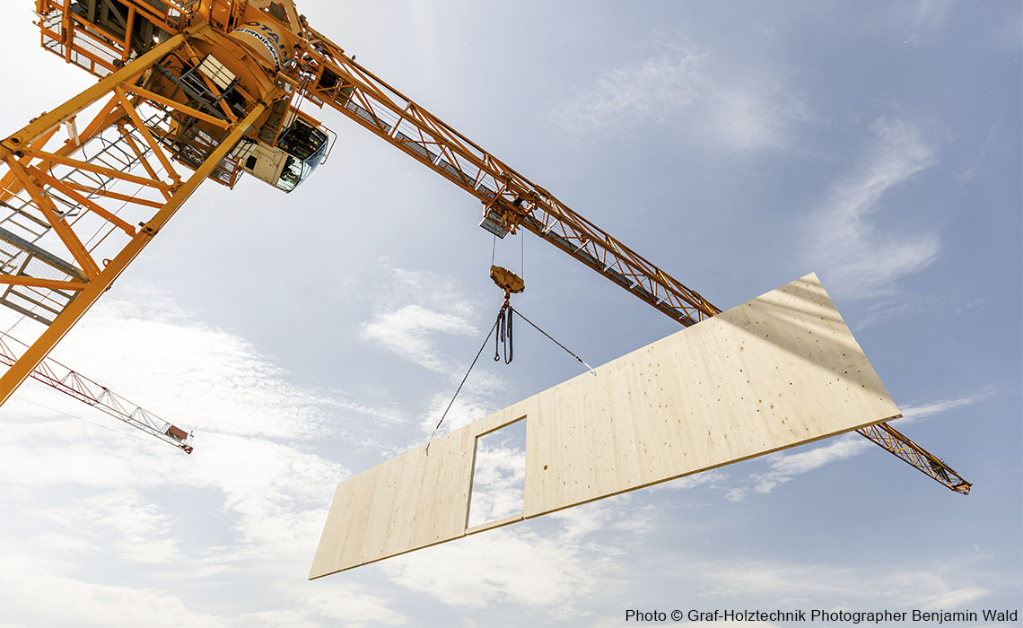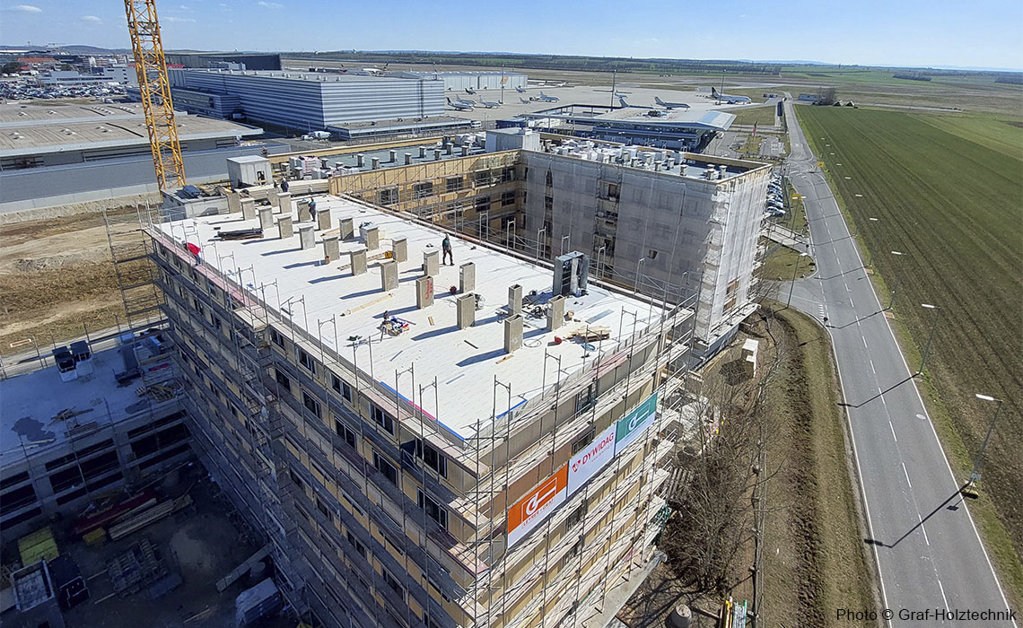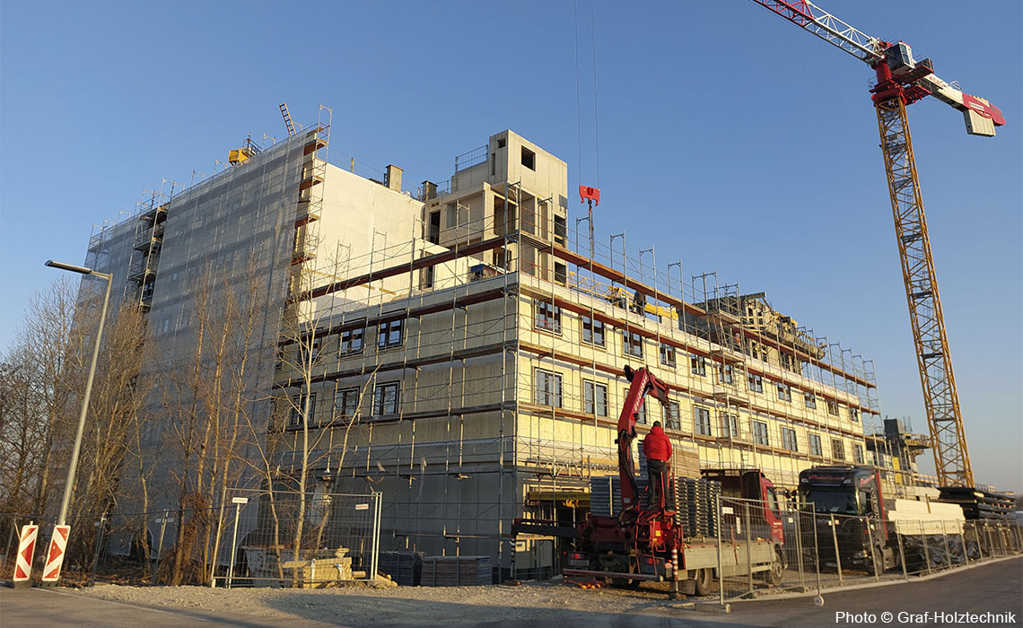
Vienna House Easy by Wyndham
New hotel at Vienna-Schwechat Airport sets new standards in timber construction
With the ‘Vienna House Easy by Wyndham’, the largest timber hotel in Europe is currently being built at Vienna-Schwechat Airport. Designed by Viennese architects BKK-3 Architektur and realised by the MAMMA Group, the building will have 510 rooms when it opens at the end of 2025. It will be both the largest hotel on the airport site and a showcase project for modern and sustainable construction.
With the ‘Vienna House Easy by Wyndham’, the largest timber hotel in Europe is currently being built at Vienna-Schwechat Airport. Designed by Viennese architects BKK-3 Architektur and realised by the MAMMA Group, the building will have 510 rooms when it opens at the end of 2025. It will be both the largest hotel on the airport site and a showcase project for modern and sustainable construction.
The hotel is being built using an innovative combination of reinforced concrete and timber. While the ground floor is classically constructed in reinforced concrete, five storeys above are being built entirely in timber. The loads are transferred via a three-span system in which the outer and corridor walls take on load-bearing functions. The six stairwells act as bracing cores made of reinforced concrete.
Special attention is paid to the ecological construction method. Around 4,000 cubic metres of cross-laminated timber - supplied by Theurl - are used for the walls and ceilings. The high degree of prefabrication enabled an exceptionally fast construction time: Graf-Holztechnik assembled the timber components in just three and a half months. The construction took place in five stages, with wall, bathroom module, window and ceiling installation taking place daily. The building thus grew at a rate of two storeys per week.
Special attention is paid to the ecological construction method. Around 4,000 cubic metres of cross-laminated timber - supplied by Theurl - are used for the walls and ceilings. The high degree of prefabrication enabled an exceptionally fast construction time: Graf-Holztechnik assembled the timber components in just three and a half months. The construction took place in five stages, with wall, bathroom module, window and ceiling installation taking place daily. The building thus grew at a rate of two storeys per week.

Many of the wooden surfaces remain visible in the interior. Plasterboard and facing formwork provide fire protection and pipework. The aim is to achieve ÖGNI Gold certification, which emphasises the project's commitment to sustainability.
The location at the airport - with over 60,000 travellers a day and around 30 million passengers a year - makes the hotel interesting not only for holiday guests, but also for business travellers. The project not only complements the range of accommodation on offer at the airport location, but also strengthens the regional infrastructure for events, conferences and international meetings.
The location at the airport - with over 60,000 travellers a day and around 30 million passengers a year - makes the hotel interesting not only for holiday guests, but also for business travellers. The project not only complements the range of accommodation on offer at the airport location, but also strengthens the regional infrastructure for events, conferences and international meetings.
